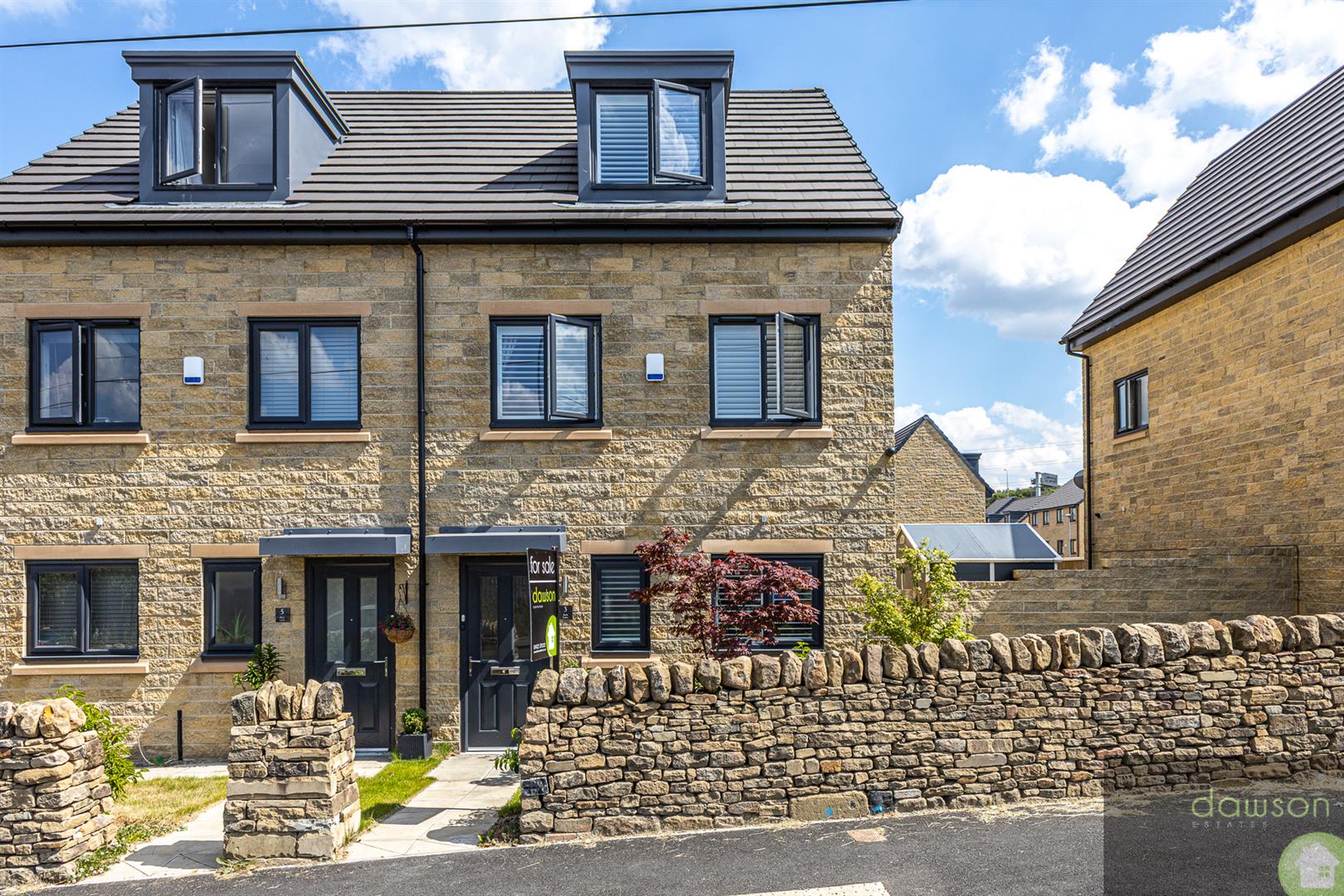3 bedroom
2 bathroom
3 bedroom
2 bathroom
Ground Floor
Entrance HallwayComposite obscure double glazed door to front, alarm control panel with remote control, radiator and room stat. Rubber matting, staircase access to first floor and doors to dining kitchen and cloaks/w.c;
Cloaks/w.c.1 ma max x 1.4 max (3'3" ma max x 4'7" max)Two piece suite comprising low flush w.c. and pedestal wash basin with tiled splashback. Tiled floor, radiator and Upvc obscure double glazed window to front.
Dining Kitchen3.55 max x 4.1 max (11'7" max x 13'5" max)Having a range of wall and base units with laminate worktop and splashback. Integrated fridge/freezer, electric 'Indesit' oven and grill, 'Indesit' four ring gas hob with extractor hood and light above and glass splashback. Integrated 'Indesit' dishwasher and 'Indesit' washing machine. Tiled floor, radiator and usb socket. Stainless steel one and a half sink and drainer and instant hot water tap. Radiator, Upvc double glazed window to front, stop tap and door to lounge;
Lounge3.6 x 4.4 (11'9" x 14'5")Radiator, understairs storage, t.v. and telephone point. Upvc double glazed French doors to rear.
First Floor
LandingTwo radiators, storage cupboard housing the fusebox and Upvc double glazed window to front. Staircase access to second floor and doors to bathroom and bedrooms;
Bedroom Two2.7 max x 4.4 max (8'10" max x 14'5" max)Double bedroom with radiator and Upvc double glazed window to rear.
Bedroom Three2.45 x 2.85 (8'0" x 9'4")Double bedroom with radiator and Upvc double glazed window to front.
Bathroom2.05 max x 2.45 max (6'8" max x 8'0" max)Three piece suite comprising low flush w.c. pedestal wash basin and bath with glass shower screen and electric shower. Tiled floor, part tiled walls and extractor fan. Chrome heated towel radiator and Upvc obscure double glazed window to side.
Second Floor
Bedroom One4.4 max x 6.3 max (14'5" max x 20'8" max)Double bedroom with radiator, t.v. point, room stat and Upvc double glazed window to front. Door to en-suite shower room;
En-suite Shower Room1.65 x 2.3 (5'4" x 7'6")Three piece suite comprising low flush w.c. pedestal wash basin and shower cubicle with mains shower. Extractor fan, part tiled walls and tiled floor. Under eaves storage, chrome heated towel radiator and double glazed velux window.
ExternalTo the front is a paved area and lawn. External light. Access to the side. Gas and electric meters to side. To the rear is an enclosed garden with patio, lawn and decked area. Outside socket, outside tap and solar lights. Bin store and further garden area with shrubs and plants. Two parking spaces.
ParkingTwo parking spaces to rear.
TenureWe have been advised by the vendor that the property is freehold. There will be a service charge and the estimated annual charge is £124.61
WaterWater meter
Energy RatingB
Council Tax BandC
ViewingsStrictly by appointment. Contact Dawson Estates.
Property to Sell?Call for a FREE, no obligation valuation.
SolicitorsDawson Estates work closely with local firms of Solicitors. Please ask a member of staff for details.
Boundaries & OwnershipsThe boundaries and ownerships have not been checked on the title deeds for any discrepancies or rights of way. All prospective purchasers should make their own enquiries before proceeding to exchange of contracts.
MortgagesDawson Estates offer a no obligation mortgage advisory service for the benefit of both purchasers and vendors. Our independent financial advisor is able to search the mortgage market to identify the product that is best suited to your needs. For further information contact Dawson Estates on . YOUR HOME IS AT RISK IF YOU DO NOT KEEP UP REPAYMENTS ON A MORTGAGE OR OTHER LOAN SECURED ON IT.
External
Entrance Hallway
Cloaks/w.c.
Lounge
Lounge
Lounge
Lounge
Dining Kitchen
Dining Kitchen
Dining Kitchen
Landing
Landing
Bedroom Two
Bedroom Two
Bedroom Two
Bedroom Three
Bathroom
Bathroom
Bedroom One
Bedroom One
Bedroom One
Bedroom One
En-suite Shower Room
External
External
External
External
External
External
External
External
External
External
































